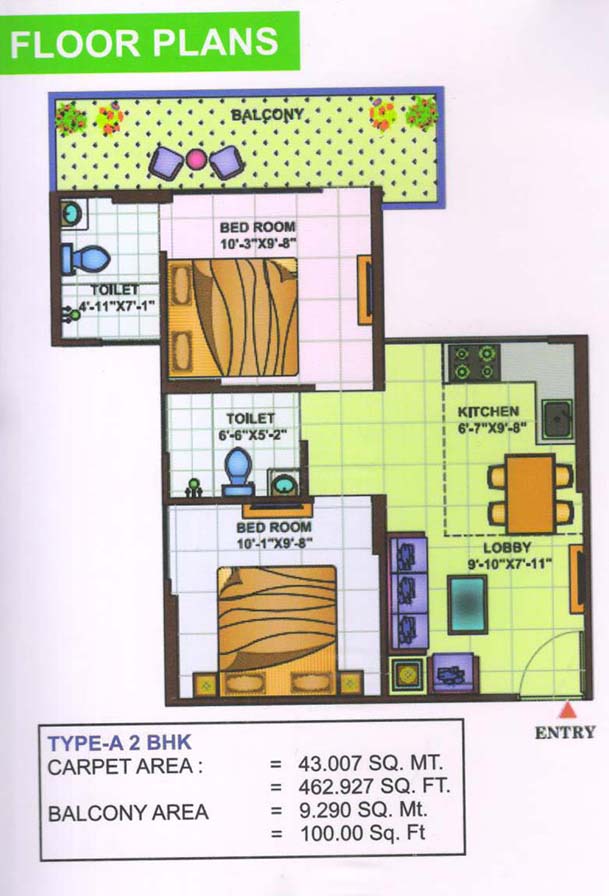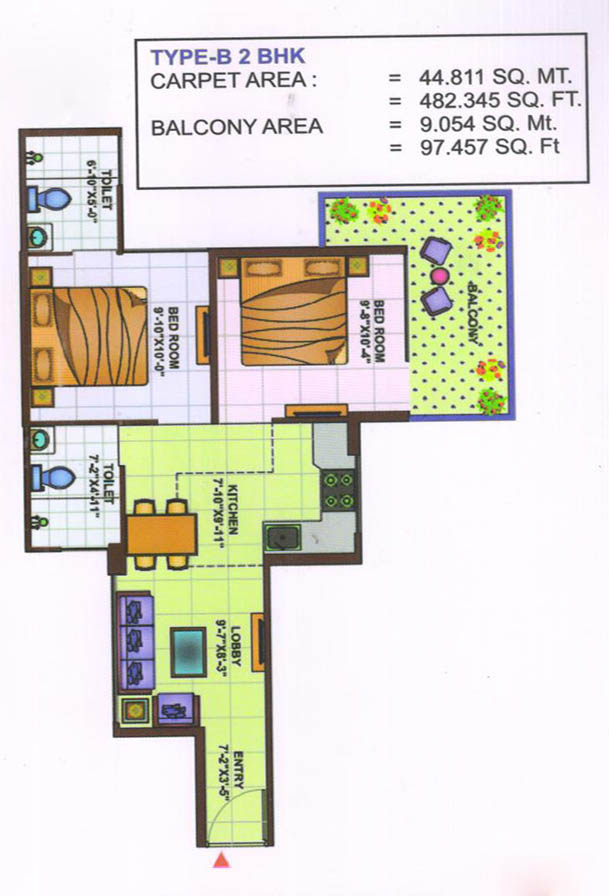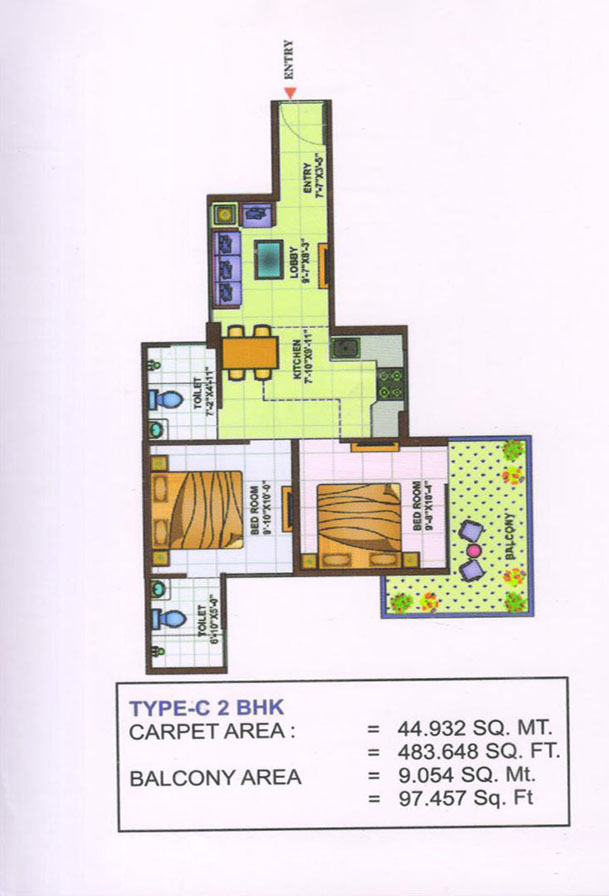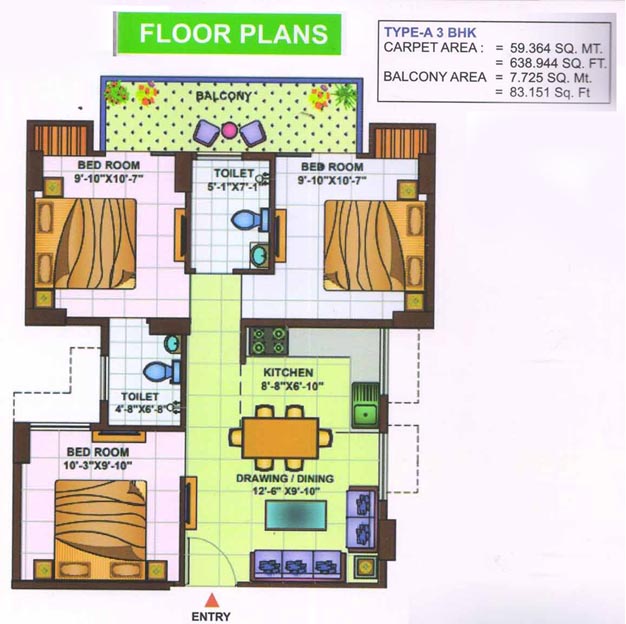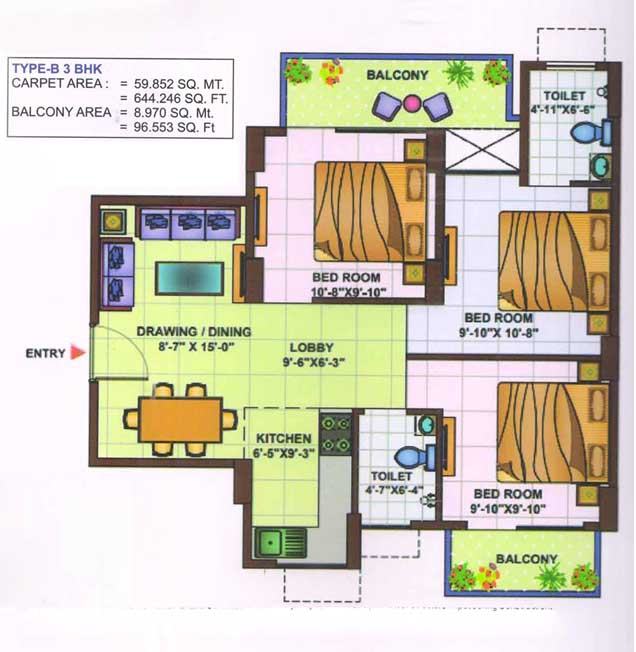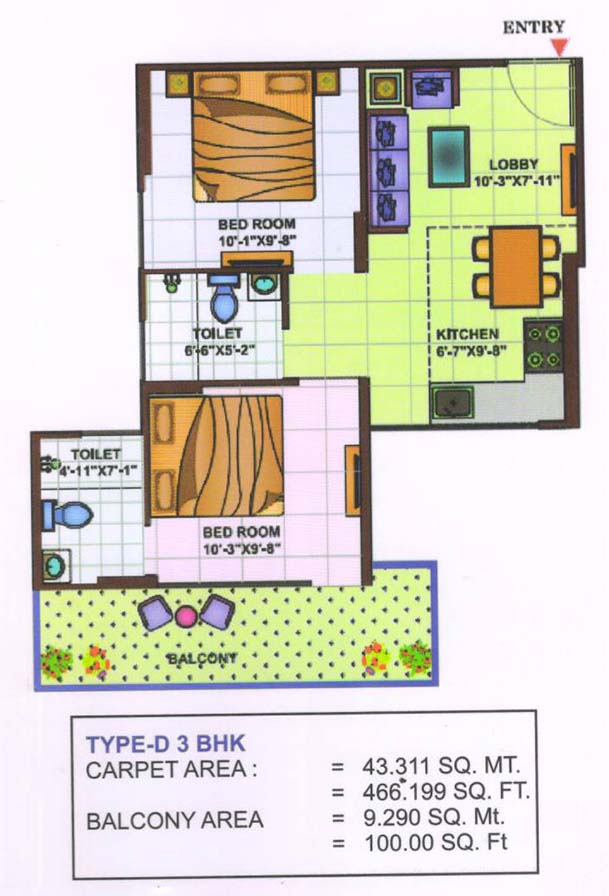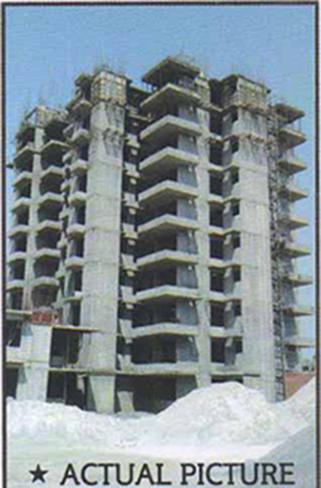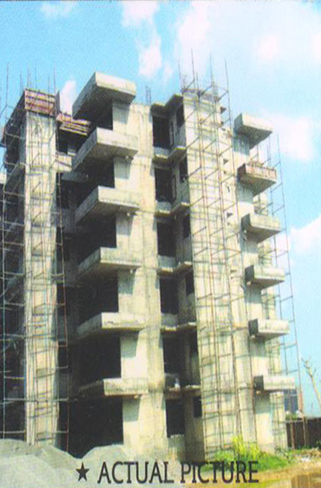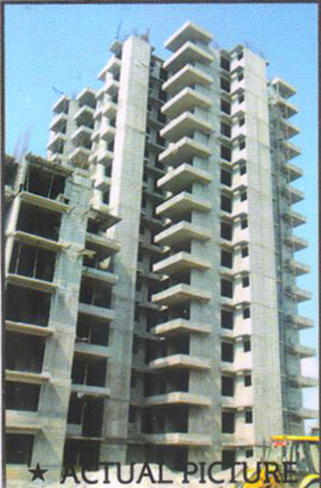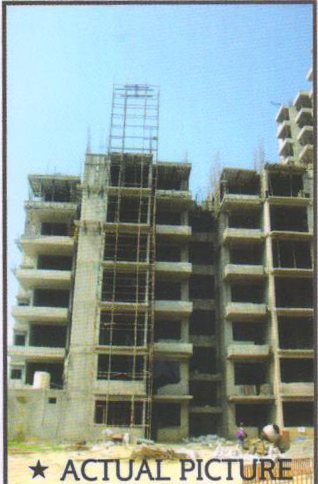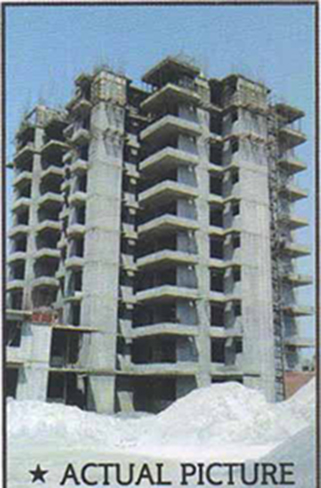
Possession
Possession Soon...

Price
21.50 Lacs - 28.50 Lacs

Size
462.927 - 644.246 sq.ft.

Type
Flats
Vashisth Heights Flats
- Project Area
- 5.75 Acres
- Total No. of Flats
- 750
- Location
- Sector 87
- Connectivity
- Situated on 24 meter wide road
- Occupancy
- Coming
- Amenities
- Organized Green Landscape Area, Shopping Area with in the Complex, Kids Park, Jogging Track, Sitting Area, Adequate Street Lighting & Open Area Lighting, Temple, Parking, CCTV Monitoring, Badminton Court / Vollerball Court, Meditation Point, Creche Space, Anganwadi many more...
- Maintainence
- Rs.1.25/- per sq.ft.
- Circle Rate
- Rs.4200/- per sq.ft.
- Stamp Duty
- 7% for male, 6% for Both, 5% for female only
About Project
Be a part of the much awaited towers of the most admired residential apartment "Vashisth Heights” at Sector - 87, Greater Faridabad Haryana and its Vashisth Heights Construction Company Pvt. Ltd., Licence No. 146 dated 2014 / order Endst. No. LC-2947-PA(SS)2018/3114 dated 23-01-2018 & registered No. HRERA-PKL-FBD-94-2019 Dated: 30-01-2019.
Vashisth Heights has proven its expertise in the filed of Engineering and construction work for over a decade and today it is one of the most reputed names in the Real Estate Business.
Connectivity
Floor Plan
Vashisth Heights have an access to all important places like school, office, hospital, stadium, Faridabad by - pass and NH-2 at a walking distance within the city itself. Today, that dream has taken shape, which is 2 & 3 BHK Residential Apartment and total nos. of flat is 750,as a Vashisth Heights Sec-87, Faridabad, Haryana.
Vashisth Heights Flats Price List
| Type | 2 BHK | 3 BHK |
|---|---|---|
| Unit | 224 (Towers A4, A5, B1, B2 & C1) | 224 (Towers A1, A2, & A3) |
| Carpet Area (Sq.Ft.) | 482.345, 462.927, 483.648, 466.199 | 638.944, 644.246 |
| Balcony (Sq.Ft.) | 97.457, 100, 97.457, 100 | 83.151, 96.553 Sq.Ft |
| Total Cost | 21,50,000 | 28,50,000 |
| Booking Amount | 10% | 10% |
| Possession Time | 6 to 8 Month | 6 to 8 Month |
Vashisth Heights Flats Payment Plan
| TIME OF PAYMENT | PERCENTAGE OF THE TOTAL CONSIDERATION PAYABLE |
|---|---|
| At the time of submission of the Application for allotment | 5% of the Total Allotment Price (Approx) |
| Within fifteen days of the date of issuance of Allotment Letter | 45% of the Total Allotment Price along with applicable GST (less booking Amount) |
| Rest Amount | On Possession 50% |
Indicative Terms & Conditions:
- All Payments to be made through pay orders/ demand drafts dawn in favour of "M/s. Vashisth Estate Ltd. " Payable at Faridabad.
- Payment subject to realization of Cheque/ demand draft/RTGS.
- Stamp duty, registrations charges, legal expenses and other miscellaneous charges shall be separately borne and paid by the Applicant(s), as applicable at the time of registrationh of the sale deed.
With a unique blend of excellent location, budget friendly pricing and amazing infrastructure, Vashisth Heights. has a lot to offer and its master plan has been designed by the renowned consultant
Not only this, the retail shops is within the township and walking distance for all residing people like daily needs of a resident right from grocery stores to vegetable and daily need stores to a successfully running and everything else that a resident would need from a modern dwelling.
In terms of connectivity: By-Pass Road approx 500 meter, NH-2 & Old Faridabad Metro Station is 15 minutes away from our township and also Delhi Badarpur Border is approx 8 Km. away from the commercial unit Bazaar 87 and township Vashisth Heights.
TENTATIVE SPECIFICATIONS
| FLOORING | Rooms - Ceramic Tiles/IPS Flooring Kitchen - Ceramic Tiles/IPS Flooring Toilet - Ceramic Tiles/IPS Flooring Balcony - Ceramic Tiles Class-11/IPS Flooring Common Area -Tera- Cota Tiles/Pavers /Stone /IPS Flooring |
|---|---|
| Window /Door Frame | MS Z-Section Frame as per IS Code |
| Doors | Flush Doors Painted with Flat Enemal Paint |
| Wall Tiles | Bathroom - Ceremic Tiles upto 5feet height Kitchen - Ceremic Tiles upto 2feet height above Counter |
| Kitchen Counter Top | Terrazo /Stone |
| Wall Finish | Colour White Wash |
| Plumbing Fitting | PPR Pipes or equivalent |
| Sanitary Fitting | Chinaware and CP Fitting as per technical specification |
| Electric Fitting | ISI Marked |
| Structure | RCC Frames Structure designed for SESMIC forces as per latest IS Code and NBC Recommendations |
Note: The colour and design of the tiles and motifs can be changed without any prior notice. Variation in the colour and size of vitrified tiles/granite may occur. Variation in colour in mica may occur. Area in all categories of apartment may very up to + 3% without any change in cost. However, in case the variation is beyond +3%, Pro-rata charges are applicable.
Site plan

Location Map
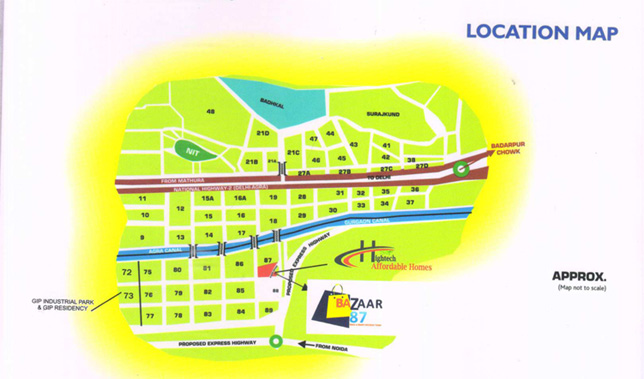
Contact Us
BANK APPROVED

ICICI Bank

Pnb Bank

HDFC







